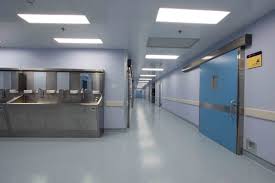 I was recently asked to help settle a dispute between a life safety consultant and a health care facility regarding protection of open spaces connected to corridors in health care facilities. A consultant tasked to ensure the facility was compliant with The Joint Commission Life Safety Standard informed the facility that they were deficient in meeting the Joint Commission Standard LS 02.01.30 because they did not have smoke detectors in an office space that was open to a corridor. The entire facility is fully sprinkled and maintains smoke compartments. Now LS 02.01.30 has 25 subsections, none of which address this directly, so we’ll focus on what NFPA 101 says since that’s what the Joint Commission Standard is based on.
I was recently asked to help settle a dispute between a life safety consultant and a health care facility regarding protection of open spaces connected to corridors in health care facilities. A consultant tasked to ensure the facility was compliant with The Joint Commission Life Safety Standard informed the facility that they were deficient in meeting the Joint Commission Standard LS 02.01.30 because they did not have smoke detectors in an office space that was open to a corridor. The entire facility is fully sprinkled and maintains smoke compartments. Now LS 02.01.30 has 25 subsections, none of which address this directly, so we’ll focus on what NFPA 101 says since that’s what the Joint Commission Standard is based on.
The code that I believe the reviewer was trying to reference is NFPA 101 Chapter 19.3.6.1, which covers existing health care facilities’ corridors. On it’s face, it states that corridors shall be partitioned off from other areas of the building. There are 8 exceptions to this which allow spaces to be open to corridors, 2 of which apply here.
Exception 1 allows unlimited open spaces to corridors if smoke compartments are fully sprinkled and all the following are true:
-
- Spaces open to the corridor are not used for patient rooms or hazardous storage.
- The corridor onto which the spaces open in the same smoke compartment are fully protected by supervised, system smoke detectors or the smoke compartment in which the space is located is protected by quick response sprinklers.
- Spaces open to the corridor are fully protected by supervised, system smoke detectors IAW 19.3.4 or is arranged and located to allow direct supervision by facility staff from a nurse station or similar space. [Since the connected open space is an office where people work, it’s being directly supervised by faculty staff, which are its occupants]
- The space does not obstruct access to required exits.
Exception 6 allows spaces other than patient rooms and hazardous areas unlimited in size to be open to corridors if all the following are true:
-
- The corridors & the spaces onto which they open are fully protected by supervised, system smoke detectors.
- *Each space is protected by automatic sprinklers or the furnishings & furniture, in combination with all other combustibles in the area, are of such minimum quantity and arrangement that a fully developed fire is unlikely to occur. [The asterik indicates an annex note that goes over the spread of fire from furniture to furniture and recommends spacing to prevent fire spread]
- The space does not obstruct access to required exits.
Since Exception 6 is applied to non-sprinkled corridors, and the hospital has sprinkled smoke compartments, Exception 1 would apply. The inspector probably feels the facility does not meet the requirements of Exception 1.3, specifically the direct supervision of the space. Direct supervision can be a subjective notion, depending on the use of the open space and of the floor. The only question may come from whether the open space is capable of being directly supervised after hours and whether the intent of the exception is being met. Prescriptively, the inspector may have a case if there is no ‘stationed’ staff point that has direct line of sight with the open space. In a performance application, if the sprinkled open space connected to a sprinkled corridor within the same fully sprinkled smoke zone is regularly staffed during normal hours and intermittently during off hours, while the floor is staffed 24/7, the intent of monitoring conditions in the open space to prevent an egress corridor from becoming untenable with smoke is probably met. I recommended that the performance application was reasonable and in the end, so did the Department of Public Health.
The Gamewell – FCI E3 life safety system is UL listed as a smoke control panel so it can manage all your smoke control needs without the need for a separate smoke control panel. Contact Affiliated Fire Systems for more information on how to utilize this money saving feature.
Gene Rowe, SET


Send us a Comment